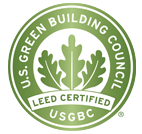THE PAVILION
Whether you’re planning a wedding, a corporate retreat, or the world’s best cocktail party, Forty 1° North has over 16,500 square feet of waterfront space available in a variety of custom configurations for private events up to people. The Pavilion, a signature space of the hotel, stands surrounded by superyachts docked only feet away giving your guests the feeling of being on the deck of their own magnificent vessel.

THE PAVILION, GROUND FLOOR OF HOTEL & OUTDOOR SPACES DOWNLOAD PDF
CALL
401-846-8018
THE PAVILION
AREA
• 2900 Square Feet
CAPACITY
• 280 Reception Style
PAVILION LOUNGE
AREA
• 575 Square Feet
CAPACITY
• 70 Reception Style
PAVILION DINING
AREA
• 270 Square Feet
CAPACITY
• 20 Banquet Style
• 35 Reception Style










